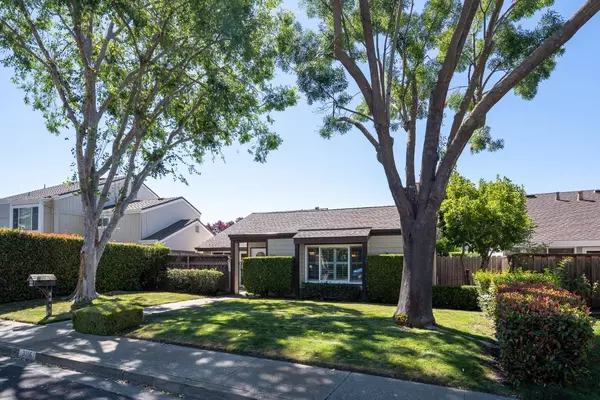For more information regarding the value of a property, please contact us for a free consultation.
3316 Montevideo DR San Ramon, CA 94583
Want to know what your home might be worth? Contact us for a FREE valuation!

Our team is ready to help you sell your home for the highest possible price ASAP
Key Details
Sold Price $1,275,000
Property Type Single Family Home
Sub Type Single Family Residence
Listing Status Sold
Purchase Type For Sale
Square Footage 1,500 sqft
Price per Sqft $850
MLS Listing ID 617301
Sold Date 09/21/24
Style Contemporary
Bedrooms 3
Full Baths 2
HOA Fees $185/mo
HOA Y/N Yes
Year Built 1978
Property Description
Meadowood is a wonderful community near the foothills of Mt Diablo State Park, offering residents a picturesque setting with private homes designed around a landscaped village. The neighborhood swimming pool & adjacent meadow provide a perfect backdrop for family gatherings & community events. Located in one of San Ramon's most desirable communities, Meadowood offers easy access to amenities such as San Ramon's Community Park. The proximity to Cal-High, one of San Ramon's Blue Ribbon Schools, makes it an attractive location for families seeking top-tier education options for their children. This particular home offers a landscaped entry leading to an amazing living room featuring cathedral ceilings, a wood-burning fireplace with a raised hearth, and new Milguard windows & sliders that flood the space with natural light. Kitchen & Dining offer stainless appliances, island w/seating & outdoor patio for summer BBQ's. The fresh paint & new flooring throughout the home adds a touch of modern elegance. The spacious primary bedroom w/a walk-in closet & bath offers a comfortable retreat for relaxation, while the guest bedroom has a walkout slider to the garden area. A 3rd Bed & Bath contribute to making this the perfect home in a premier location that you just can't beat!! Call Today!
Location
State CA
County Contra Costa
Zoning R-1
Rooms
Basement None
Interior
Cooling Central Heat & Cool
Flooring Carpet, Laminate
Fireplaces Number 1
Fireplaces Type Masonry
Window Features Double Pane Windows
Appliance Built In Range/Oven, Disposal, Dishwasher, Microwave, Refrigerator
Laundry In Garage
Exterior
Parking Features Garage Door Opener
Garage Spaces 2.0
Pool Fenced, Community, In Ground
Utilities Available Public Utilities
Roof Type Composition
Private Pool Yes
Building
Lot Description Urban, Other, Sprinklers In Front
Story 1
Foundation Concrete
Sewer Public Sewer
Water Public
Additional Building Other
Schools
Elementary Schools Contra Costa
Middle Schools Contra Costa
High Schools Contra Costa
Read Less





