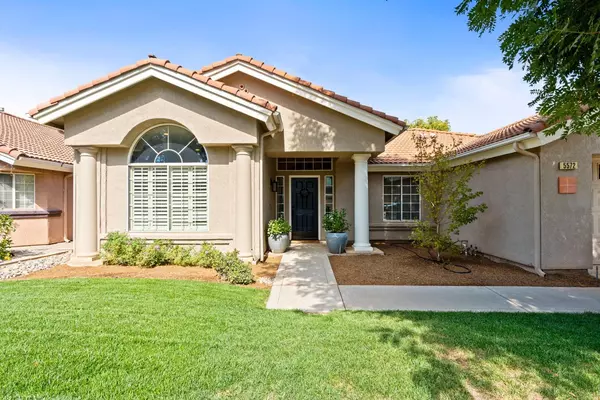For more information regarding the value of a property, please contact us for a free consultation.
5572 W Magill AVE Fresno, CA 93722
Want to know what your home might be worth? Contact us for a FREE valuation!

Our team is ready to help you sell your home for the highest possible price ASAP
Key Details
Sold Price $450,000
Property Type Single Family Home
Sub Type Single Family Residence
Listing Status Sold
Purchase Type For Sale
Square Footage 1,867 sqft
Price per Sqft $241
MLS Listing ID 619853
Sold Date 11/25/24
Bedrooms 3
Full Baths 2
HOA Y/N No
Year Built 1992
Lot Size 5,998 Sqft
Property Description
Welcome to your sanctuary in Northwest Fresnothis stunning single-story home offers 3 bedrooms, 2 bathrooms, and office with elegant French doors, all impeccably maintained and thoughtfully designed. Upon entering, you'll be greeted by an open floor plan that radiates natural light through its high ceilings and generous windows. The seamless flow between the living room, dining area, and remodeled kitchen creates an inviting atmosphere perfect for entertaining.The updated kitchen is a chef's delight, featuring modern appliances, ample granite counter space, and stylish cabinetry, making it ideal for culinary adventures. The heart of the living room features a custom stone-faced fireplace, a perfect blend of warmth and modern charm. It's an inviting focal point for peaceful evenings with a good book or snuggle up for a movie night. Need a workspace? The office with French doors offers privacy and stylean ideal setting for productive days or creative inspiration. Step outside to your backyard oasis, designed for entertaining! Picture summer barbecues and serene evenings under the stars in the flexible space. Perfect for a garden, firepit, bocce ball, whatever you see fit!This home's location is unbeatable, with shopping, restaurants, and easy freeway access just minutes away.With ample space, modern upgrades, and a prime location, this Northwest Fresno beauty is ready to welcome you.
Location
State CA
County Fresno
Zoning RS5
Rooms
Basement None
Interior
Interior Features Office
Cooling Central Heat & Cool
Flooring Carpet, Tile
Fireplaces Number 1
Fireplaces Type Gas
Window Features Double Pane Windows
Appliance Built In Range/Oven, Gas Appliances, Disposal, Dishwasher, Microwave, Refrigerator
Laundry Inside, Utility Room
Exterior
Garage Spaces 2.0
Utilities Available Public Utilities
Roof Type Tile
Private Pool No
Building
Lot Description Urban, Sprinklers In Front, Sprinklers In Rear, Sprinklers Auto, Mature Landscape, Fruit/Nut Trees
Story 1
Foundation Concrete
Water Public
Schools
Elementary Schools River Bluff
Middle Schools Rio Vista
High Schools Central Unified
Read Less





