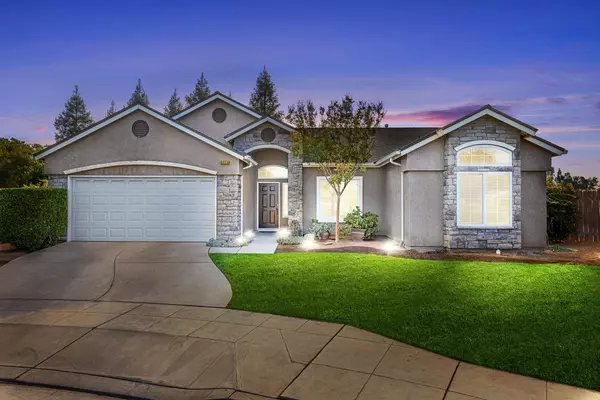For more information regarding the value of a property, please contact us for a free consultation.
5025 W Harvard AVE Fresno, CA 93722
Want to know what your home might be worth? Contact us for a FREE valuation!

Our team is ready to help you sell your home for the highest possible price ASAP
Key Details
Sold Price $434,500
Property Type Single Family Home
Sub Type Single Family Residence
Listing Status Sold
Purchase Type For Sale
Square Footage 1,743 sqft
Price per Sqft $249
MLS Listing ID 621669
Sold Date 12/20/24
Style Ranch
Bedrooms 4
Full Baths 2
HOA Y/N No
Year Built 2007
Lot Size 0.340 Acres
Property Sub-Type Single Family Residence
Property Description
This charming 4-bedroom, 2-bath home, built in 2007, is a hidden gem, set on an expansive and beautifully landscaped 14,280 sq. ft. lotrare for this area! The home has been lovingly cared for and upgraded, featuring luxury vinyl flooring, an open-concept layout that seamlessly connects the kitchen, dining, and living spaces, and a freshly painted interior. The spacious primary suite is a true retreat with a walk-in closet, a large bathroom featuring both a shower and soaking tub, and serene views of the lush garden outside. The backyard is a nature lover's paradise, offering a variety of mature, fruit-bearing trees and plants that provide privacy, beauty, and seasonal treats. Meandering paths of slate-style walkways lead you through a garden oasis with multiple areas to explore, relax, or entertain. There's a pergola for shaded seating, raised planters for gardening, and even space for an RV. Whether hosting a large gathering or enjoying a quiet evening under the stars, this backyard is designed for versatility and beauty. Tucked around the corner, you'll find a convenient storage shed and a large side yard for extra activities or additional garden space. This property combines space, style, and tranquility, making it an ideal sanctuary just waiting to welcome you home.
Location
State CA
County Fresno
Zoning RS4
Rooms
Basement None
Interior
Cooling Central Heat & Cool
Flooring Carpet, Tile, Vinyl
Fireplaces Number 1
Fireplaces Type Gas
Window Features Double Pane Windows
Appliance Built In Range/Oven, Gas Appliances, Disposal, Dishwasher, Microwave
Laundry Inside, Utility Room
Exterior
Parking Features Potential RV Parking
Garage Spaces 2.0
Utilities Available Public Utilities
Roof Type Composition
Private Pool No
Building
Lot Description Urban, Sprinklers In Front, Sprinklers In Rear, Sprinklers Auto, Mature Landscape, Fruit/Nut Trees, Garden, Drip System
Story 1
Foundation Concrete
Sewer Public Sewer
Water Public
Additional Building Shed(s)
Schools
Elementary Schools Polk
Middle Schools El Capitan
High Schools Central Unified
Read Less





