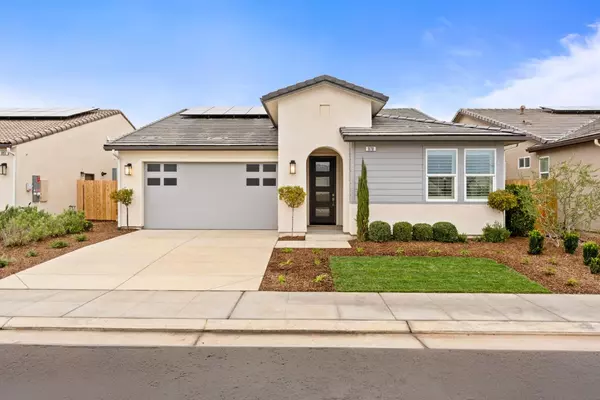For more information regarding the value of a property, please contact us for a free consultation.
979 Maclure AVE Madera, CA 93636
Want to know what your home might be worth? Contact us for a FREE valuation!

Our team is ready to help you sell your home for the highest possible price ASAP
Key Details
Sold Price $524,990
Property Type Single Family Home
Sub Type Single Family Residence
Listing Status Sold
Purchase Type For Sale
Square Footage 2,014 sqft
Price per Sqft $260
MLS Listing ID 621699
Sold Date 01/31/25
Bedrooms 3
Full Baths 3
HOA Fees $155/mo
HOA Y/N Yes
Lot Size 5,610 Sqft
Property Sub-Type Single Family Residence
Property Description
Last chance to own a brand new never lived in Regent Park home at Riverstone with some upgrades! This functional, spacious 3/3 with Den is a popular plan providing plenty of space and each bedroom has a bathroom of its own. Home features a bedroom close to master for those families with small children. Home is estimated for completion December 2024 just in time for Christmas! Regent Park move-in ready package contains Backyard landscape (turf in back yard), owned solar, 2'' faux wood blinds (shutters in certain areas of home), upgraded fixtures, plank tile flooring throughout (carpet in bedrooms and bedroom closets only), upgraded White Ice countertops, upgraded rich cabinets and a covered patio with patio fan prewire. Also includes gas stub off back patio for future bbq, gas cooktop, tankless water heater, fan prewires in all bedrooms, great room and patio and desk with cabinets in tech area. Contact sales agent for details. This is the last home at Regent Park Riverstone and it's a beauty! Don't wait!
Location
State CA
County Madera
Interior
Interior Features Isolated Bedroom, Isolated Bathroom, Built-in Features, Den/Study
Heating Central
Cooling 13+ SEER A/C, Central Heat & Cool, Central Air
Flooring Carpet, Tile
Window Features Double Pane Windows
Appliance Built In Range/Oven, Gas Appliances, Electric Appliances, Disposal, Dishwasher, Microwave
Laundry Inside, Utility Room, Gas Dryer Hookup, Electric Dryer Hookup
Exterior
Parking Features Garage Door Opener
Garage Spaces 2.0
Fence Fenced
Utilities Available Public Utilities, High Tech Cable
Roof Type Tile
Private Pool No
Building
Lot Description Urban, Synthetic Lawn, Drip System
Story 1
Foundation Concrete
Sewer Public Sewer
Water Public
Schools
Elementary Schools Stone Creek
Middle Schools Ranchos
High Schools Golden Valley
Read Less





