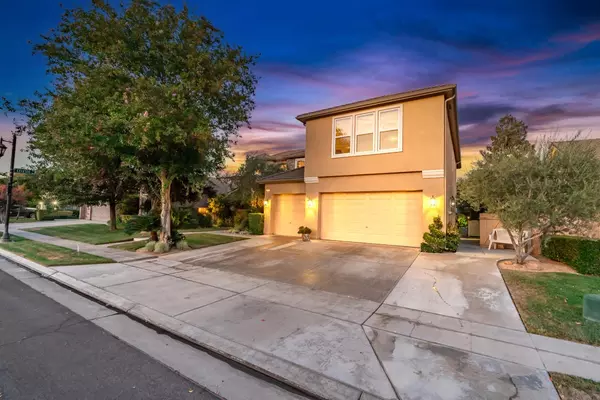For more information regarding the value of a property, please contact us for a free consultation.
5882 N Phoenix AVE Fresno, CA 93723
Want to know what your home might be worth? Contact us for a FREE valuation!

Our team is ready to help you sell your home for the highest possible price ASAP
Key Details
Sold Price $705,000
Property Type Single Family Home
Sub Type Single Family Residence
Listing Status Sold
Purchase Type For Sale
Square Footage 3,443 sqft
Price per Sqft $204
MLS Listing ID 635550
Sold Date 09/19/25
Bedrooms 4
Full Baths 3
HOA Y/N No
Year Built 2007
Lot Size 8,049 Sqft
Property Sub-Type Single Family Residence
Property Description
Step into elegance with this spacious 3,443 sq ft, 4-bedroom, 3-bathroom home, offering a beautifully designed living space on an 8,050 sq ft lot & 3 car garage with a blend of luxury, functionality, and comfort. Featuring a chef's dream kitchen, with premium Thermador appliances, a sous vide stovetop, two induction cook surfaces, four natural gas burners with high-temp fast boil, four ovens & beverage frig. The granite countertops, decorative backsplash, and stainless steel farmhouse sink complete this high-end culinary space. Gaze out the kitchen to admire the resort-style swimming pool with a rock waterfall and spa, perfect for outdoor entertaining. The flexible floor plan includes a bedroom and full bathroom downstairs, ideal for guests or multi-generational living, along with a formal living room, formal dining room, and a cozy den with fireplace. Upstairs, enjoy a large game room with pool table and a 5-speaker ceiling audio system in the family room for immersive sound.
Location
State CA
County Fresno
Zoning RS3
Interior
Cooling Central Heat & Cool
Fireplaces Number 1
Fireplaces Type Gas
Appliance Built In Range/Oven, Gas Appliances, Electric Appliances, Disposal, Dishwasher
Laundry Inside
Exterior
Garage Spaces 3.0
Pool Private, In Ground
Utilities Available Public Utilities
Roof Type Tile
Private Pool Yes
Building
Lot Description Urban
Story 2
Foundation Concrete
Sewer Public Sewer
Water Public
Schools
Elementary Schools Herndon-Barstow
Middle Schools Rio Vista
High Schools Central Unified
Read Less

GET MORE INFORMATION





