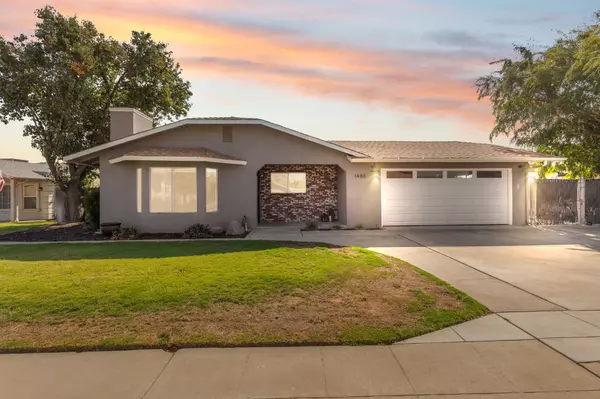For more information regarding the value of a property, please contact us for a free consultation.
1488 Ashcroft AVE Clovis, CA 93611
Want to know what your home might be worth? Contact us for a FREE valuation!

Our team is ready to help you sell your home for the highest possible price ASAP
Key Details
Sold Price $400,000
Property Type Single Family Home
Sub Type Single Family Residence
Listing Status Sold
Purchase Type For Sale
Square Footage 1,446 sqft
Price per Sqft $276
MLS Listing ID 637285
Sold Date 11/10/25
Style Ranch
Bedrooms 3
Full Baths 2
HOA Y/N No
Year Built 1983
Lot Size 7,875 Sqft
Property Sub-Type Single Family Residence
Property Description
Nestled within the highly regarded Clovis Unified School District. This recently upgraded home include a fully renovated primary bathroom with new vanity, flooring, fixtures, and plumbing. The guest bath features updated plumbing and light fixtures. Throughout the home, you'll find thoughtful updates such as hallway lighting, ceiling fans in all bedrooms, cordless honeycomb window treatments, a modern foyer fixture, and a wood-beaded boho chandelier in the dining area. Smart home features include a Solar, Yale front door lock, Nest thermostat, and Ring doorbell. The kitchen includes a large basin sink, newer garbage disposal, stove, microwave, and NEW quartz countertops. A custom board and batten accent wall adds character to the family room. Exterior improvements include fresh paint, updated porch and garage lighting, privacy slats on the side fence (with space for potential RV parking), and a NEWLY installed modern sectional garage door. The two-car garage features epoxy flooring. Sliding glass doors from both the dining area and primary suite lead to a spacious patio and large backyard, ideal for entertaining. Roof, A/C, & carpet/laminate flooring replaced in 2020.
Location
State CA
County Fresno
Interior
Cooling 13+ SEER A/C, Central Heat & Cool
Flooring Carpet, Laminate, Tile
Fireplaces Number 1
Fireplaces Type Gas
Window Features Double Pane Windows
Appliance F/S Range/Oven, Disposal, Dishwasher, Microwave
Laundry In Garage
Exterior
Parking Features Potential RV Parking, Carport, Open
Garage Spaces 2.0
Fence Fenced
Utilities Available Public Utilities
Roof Type Composition
Private Pool No
Building
Lot Description Urban
Story 1
Foundation Concrete
Sewer Public Sewer
Water Public
Schools
Elementary Schools Gettysburg
Middle Schools Clark
High Schools Clovis Unified
Read Less

GET MORE INFORMATION





